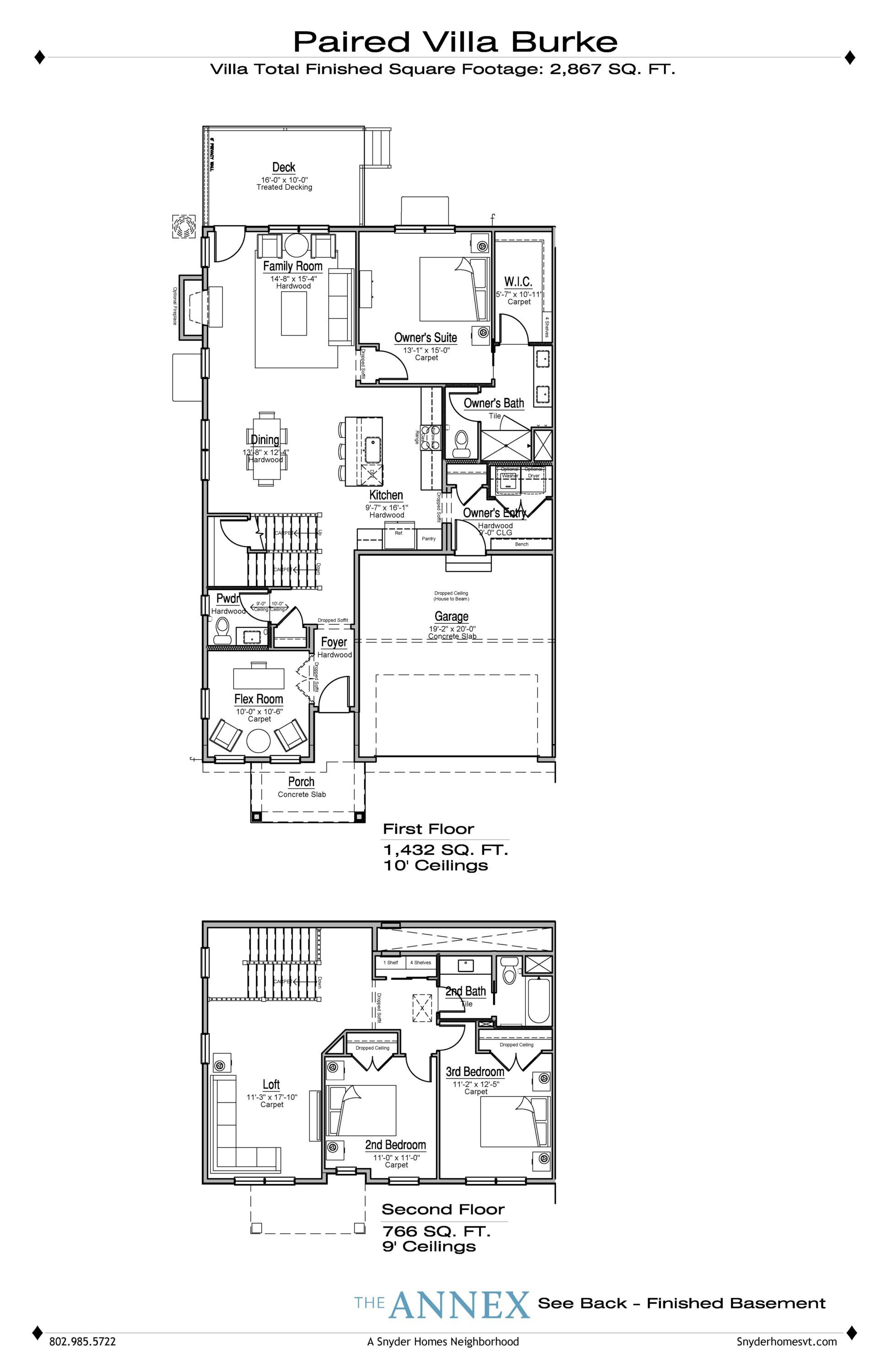68 Eden Lane
Williston, Vermont
Priced at $810,495

Be among the first to know when new homes are available and keep up with new opportunities. Join our VIP List to ensure you get the latest updates.